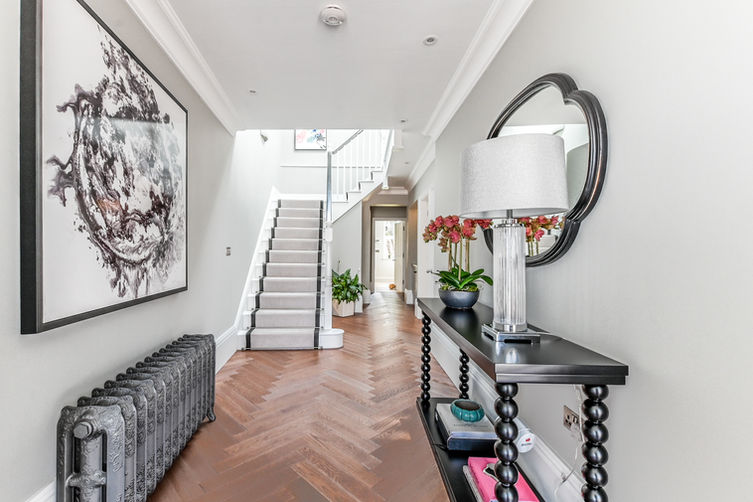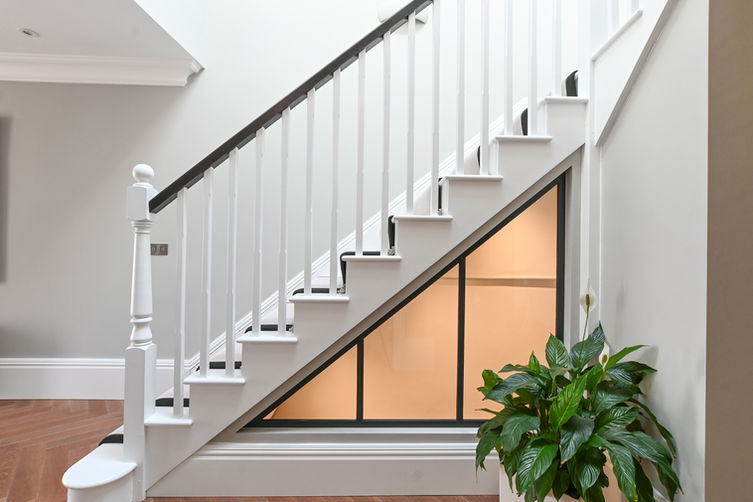Restoration of Exeter townhouse
This is a large historic house in central Exeter, Devon that required updating and restoration to make a family home fit for the 21st Century. This house's heritage and character make a positive contribution to its setting. hmad architects sensitive design approach addressed the Client's brief to retain and enhance the external character, whilst providing a new room layout that will offer more flexible living spaces.
hmad architects were delighted to have secured Planning and Conservation Area Consents. Our design received really positive feedback from local residents during the planning application:
"I will be delighted to see integrity restored to this unusual historic building. It will enhance Salutary Mount greatly, and be an important and appropriate renovation for the conservation area. I also appreciate the efforts made towards sustainability."
"The plans submitted are very sympathetic to the renovation of a beautiful old house and will enhance the area. The proposed amendment to the garage by making it a flat sedum roof, is a sensitive improvement further reducing any loss of sunlight to our garden from the previous plans."
"I am writing in support of this planning application. The drawings show a sensitive restoration and extension of the house. This is both necessary and welcome."
Completed in Spring 2022, our clients are now enjoying their new family home in the heart of the city in this sensitively restored heritage building.
Image credits: Dave Tuckett of Greydog Images























