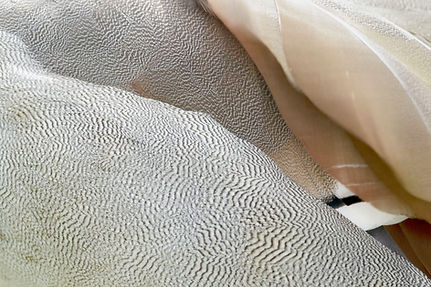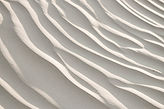
Projects
This is your Project Page. It's a great opportunity to help visitors understand the context and background of your latest work. Double click on the text box to start editing your content and make sure to add all the relevant details you want to share.
FEATURED PROJECTS
Nestled in the rural Welsh countryside near Solva our brief was to reimagine this former outbuilding situated in the grounds of a Listed Grade II 18th century corn mill.


Our design included an extension and internal replanning. Our service included producing the information required for planning and building regulations, obtaining these consents and overseeing the construction.
A modern, bright, and comfortable conversion of a former outbuilding, offering exceptional accommodation in a tranquil location in the heart of the Pembrokeshire Coast National Park. Beautiful gardens, a wood burner, and a one-mile walk to Solva.

We carefully selected a mix of locally distinctive and traditional materials including stone facings, timber, leadwork and slate hanging on the outside, to help the extension sit comfortably in this historic context.
Mill Lodge opens to a bright, modern, yet comfortable interior, offering the perfect base for a small family, or two couples, to get away from it all and explore the stunning Pembrokeshire coast, with its beaches, outdoor activities and walking. Sleeping 4, Mill Lodge provides:
Although the size of the extension was limited by the compact site, our design included height and good daylight to make it seem more spacious, and to give this space a completely different character to the rooms in the existing building.
Height was achieved in two ways:
in the existing building by removing the ceilings to expose the timber roof structure with a new vaulted ceiling; and in the extension by having a vaulted ceiling with concealed structure.


A feeling of the light airy space was achieved by introducing new windows in the existing building and rooflights in the extension.
We also introduced internal glazed screens to create a feeling of privacy and acoustic separation of the bedrooms from the living area whilst allowing daylight into the hallway.










FEATURED PROJECTS
Nestled in the rural Welsh countryside near Solva our brief was to reimagine this former outbuilding situated in the grounds of a Listed Grade II 18th century corn mill.


Our design included an extension and internal replanning. Our service included producing the information required for planning and building regulations, obtaining these consents and overseeing the construction.
A modern, bright, and comfortable conversion of a former outbuilding, offering exceptional accommodation in a tranquil location in the heart of the Pembrokeshire Coast National Park. Beautiful gardens, a wood burner, and a one-mile walk to Solva.

We carefully selected a mix of locally distinctive and traditional materials including stone facings, timber, leadwork and slate hanging on the outside, to help the extension sit comfortably in this historic context.
Mill Lodge opens to a bright, modern, yet comfortable interior, offering the perfect base for a small family, or two couples, to get away from it all and explore the stunning Pembrokeshire coast, with its beaches, outdoor activities and walking. Sleeping 4, Mill Lodge provides:
Although the size of the extension was limited by the compact site, our design included height and good daylight to make it seem more spacious, and to give this space a completely different character to the rooms in the existing building.
Height was achieved in two ways:
in the existing building by removing the ceilings to expose the timber roof structure with a new vaulted ceiling; and in the extension by having a vaulted ceiling with concealed structure.


A feeling of the light airy space was achieved by introducing new windows in the existing building and rooflights in the extension.
We also introduced internal glazed screens to create a feeling of privacy and acoustic separation of the bedrooms from the living area whilst allowing daylight into the hallway.


